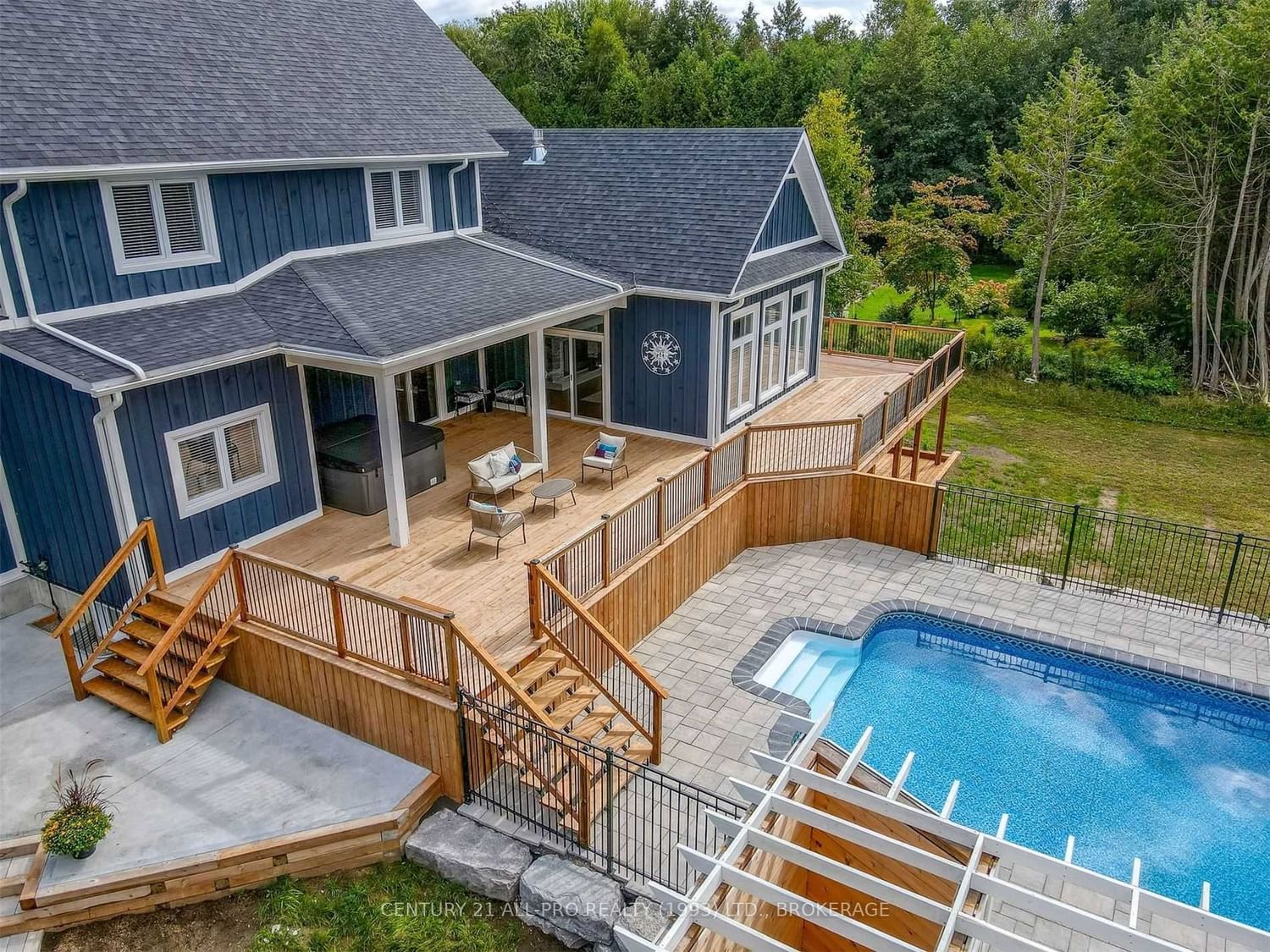$2,299,999
$*,***,***
3+2-Bed
4-Bath
5000+ Sq. ft
Listed on 3/21/23
Listed by CENTURY 21 ALL-PRO REALTY (1993) LTD., BROKERAGE
Summer Escape. Impeccable, Gorgeous, Showstopper Home on 1.43Acre Estate Lot. Tall Privacy Trees Surrounding in an Incredible Location! Contemporary Custom Design. An Entertainer's Dream. Steps to Lake Ontario Shoreline, Beach & Tranquil Nawautin Sanctuary trails. Soaring, Beamed 12-19Ft Ceilings. Dazzling Kitchen features a 16Ft Quartz Counter Island centerpiece for Friends & Family. An extravagant amount of Built-In Cabinets. 2 Living Rms united by a Double-Sided Gas Fp. Transom & 6Ft Windows, Glass Drs Streaming Sunlight & Nature Views throughout this Expansive Home. A Mn Fl Primary BR w/ a Glorious, Spa-Like Ensuite has Heated Floors & w/Out To HotTub, Pool, Wrap-Around Deck. Mn Fl Office. 2nd Fl Loft + 2 Guest BRs + soaker Bath sep shower & Heated Flrs. Fully-Finished LL w/ Gas Fp, 3Brs, 3Pce Bath, Storage & Glass Dr Walkout. Bonus: Nanny Suite w/ Gas FP. above a 3-Car Heated Garage. Suits many family sizes & lifestyles! A Staycation Paradise, WFH, Multigenerational living.
Quartz, Porcelain, Marble. Freestanding Tubs. In-Floor Heat In Baths. High-Grade Flring. High-End Appls. Pool, Cabana, Hottub. Wraparound Deck. Beamed Ceilings. Specialty Trims/Hardware/Lighting. 4 Gas Fps Natural Gas Conversion May 23.
To view this property's sale price history please sign in or register
| List Date | List Price | Last Status | Sold Date | Sold Price | Days on Market |
|---|---|---|---|---|---|
| XXX | XXX | XXX | XXX | XXX | XXX |
| XXX | XXX | XXX | XXX | XXX | XXX |
X5985363
Detached, 2-Storey
5000+
8
3+2
4
3
Attached
9
0-5
Central Air
Finished
Y
Board/Batten, Stone
Forced Air
Y
Inground
$10,618.80 (2022)
.50-1.99 Acres
378.11x154.19 (Feet)
